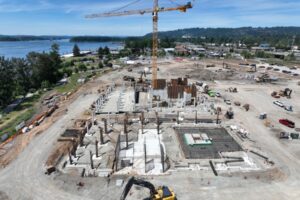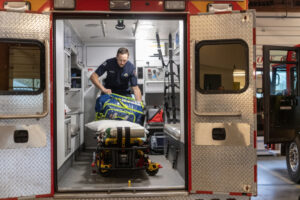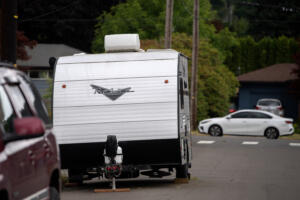The Camas City Council last night approved a development agreement and master plan for a proposed 36-acre mixed-use development near the Camas Meadows Golf Course clubhouse.
Parklands at Camas Meadows would develop as one project a 20.9 acre parcel zoned single-family residential, and a 15.5 acre parcel previously zoned business park.
“Leaving the two parcels to develop separately would result in a lower quality residential neighborhood with very little market interest in the business park, as the infrastructure costs would make commercial development prohibitive,” a city staff report states.
On Monday, the city council also approved a re-zoning of the business park portion of the proposal. The new overlay zoning allows for a mixed-use planned development.
According to the proposal, Parklands at Camas Meadows would bring to the 15.5-acre portion five commercial buildings with a total of 90,000 square feet of space, 24 living units on the top floor of one of the buildings, and 18 single-family residential lots.




