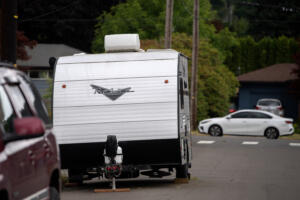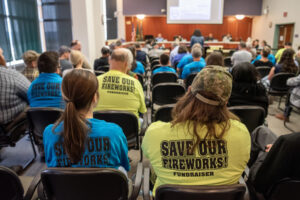Camas city officials will soon consider a “preferred alternative” land-use map that will chart the course for Camas’ population and employment growth over the next two decades.
A part of the city’s ongoing “Our Camas 2045” work updating Camas’ comprehensive plan, the map presented to the Camas Planning Commission in mid-December includes a mix of “hub” concepts that prioritize mixed-use development around a centralized location, or hub, as well as “corridor” concepts developed on linear corridors, similar to the 192nd Avenue corridor near the Camas-Vancouver border.
“The hub concept focused on key areas of the city, primary intersections where there were existing opportunities for mixed-use development,” WSP USA Project Manager Nicole McDermott, a consultant for the city of Camas, told Camas Planning Commission members on Dec. 17.
The hub concepts provide a “greater sense of walkability and connectivity for the rest of the neighborhood,” McDermott said.
She added that city planners and consultants had already been considering a blend of hubs and corridors for the proposed land-use map, but that discussions with the “Our Camas 2045” Community Advisory Committee, Planning Commission and general public helped solidify this line of thinking.




