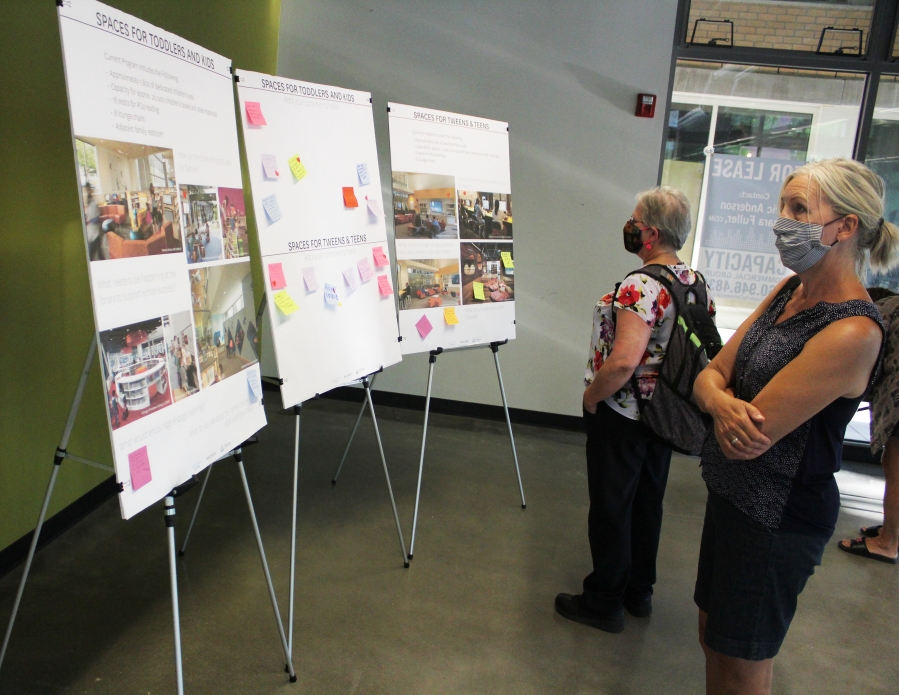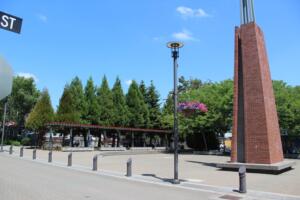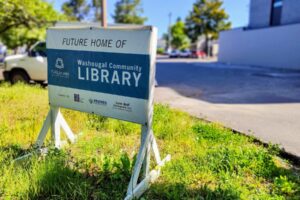By the end of the day on Thursday, July 29, the informational sign boards that lined the interior of the Washougal Town Square were covered with a variety of brightly-colored Post-it notes containing a variety of handwritten comments about what local residents would like to see in Washougal’s future library.
That kind of input is just what Fort Vancouver Regional Library (FVRL) leaders hoped to receive from the three public meetings they held to solicit feedback about their plans for the new facility, which they hope can be designed and built over the course of the next several years.





