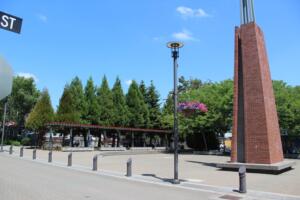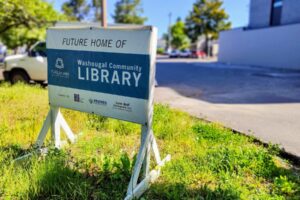A Portland-based architectural firm and Fort Vancouver Regional Library (FVRL) have given local residents their first look at what a new downtown Washougal library might look like.
Hacker Architects presented its initial renderings of the proposed facility during two public meetings, held Wednesday, March 16, at the Children’s Home Society of Washington building and 54-40 Brewing Company in Washougal.
Hacker Architects employees Laura Klinger, Marissa Jordan and Amalie Reynaud showed four possible designs for the new building, outlined their vision for how it could fit into the current downtown aesthetic and took questions from the attendees, who later provided feedback via sticky notes.
“We love to develop libraries on this scale, from 10,000 to 30,000 square feet, for communities where we can come and get to know them and the history and what’s important about them and interweave that into the design, so every design is different and is really rooted into (that community),” Klinger said during the first session of the day at the Children’s Home Society of Washington building. “We want to reflect the community of Washougal in the design. That’s why these meetings are really important — we want to hear from you.”
Hacker is planning for the new facility to be 13,360 square feet, taking most of the 17,250-square-foot lot earmarked for the new library on Durgan Street, between Main and “C” streets, according to Reynaud, who said the firm is in its “very, very early stages of the design process.”





