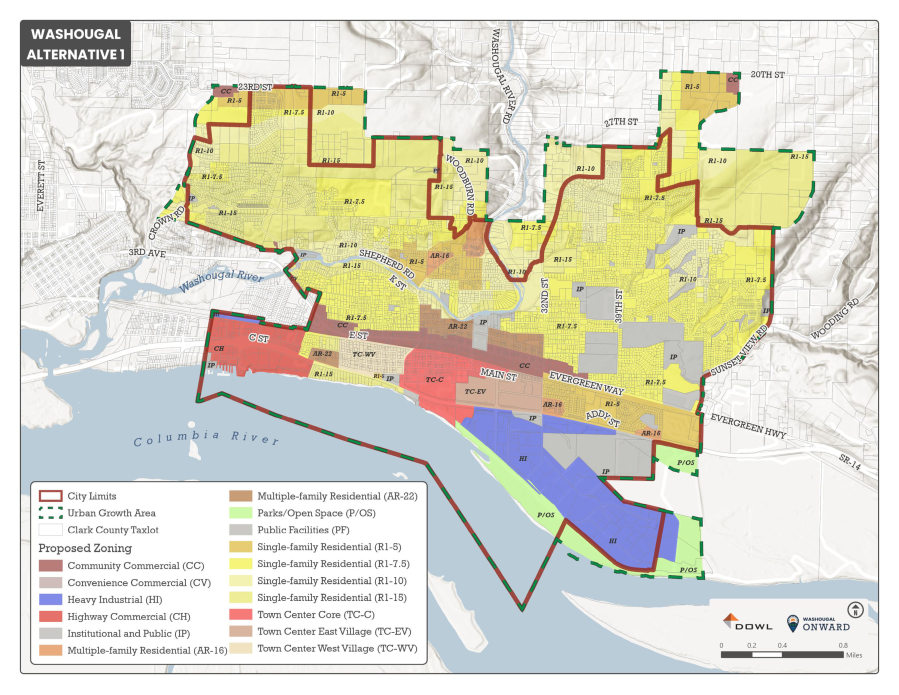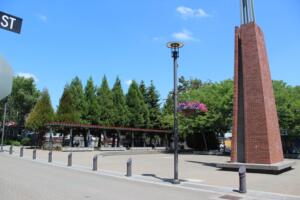“The city is only going to grow north,” Herceg, a former Washougal city planner, told Washougal officials earlier this month. “We don’t have the ability to grow west or east or south. Thinking 20 years out, you’re going to have to, at some point, find another place for small hubs because it’s just not efficient to have everybody come down to ‘E’ Street or to Evergreen for their services.”
The map known as “Alternative 1” implements the northeast and northwest urban growth boundary subarea zoning; adjusts zoning on Port of Camas-Washougal property to reflect the new levee alignment at Steigerwald Lake National Wildlife Refuge; allows for multifamily housing in the commercial and town center districts; and will allow for more affordable housing, including ADUs, in the city’s residential areas, adding approximately 1,622 new jobs and 5,998 new housing units, 40 percent of which will go to residents who earn less than 80 percent of the area’s median income.
“We really don’t have much buildable AR-16 land in our current maps — land that is specifically designed for that multifamily residential product,” Herceg said. “In Alternative 1, we’re relying on that product to be developed in the town center and commercial districts, which can come with a trade-off of potentially losing capacity for jobs, and it sometimes results in a mixed-use product that isn’t quite what we envision it to be in the town center or along our commercial district.”
The map known as “Alternative 2” proposes changing the zoning in the city’s northeast urban growth boundary to increase land for commercial use and to add multifamily residential land; adjusts zoning on port-owned land to reflect the new levee alignment; adds less multifamily housing in the city’s commercial and town center districts; and would increase affordable “middle housing” and ADUs in residential zones. The “Alternative 2” options would add approximately 2,007 new jobs and 6,484 new housing units, 34 percent of which would be affordable for residents who earn less than 80 percent of the area’s median income.
“That northeast section of the city is where you’ll see a little bit more of a hub, for lack of a better word, kind of a little residential node, a slightly larger commercial area, and a little higher density of residential zoning,” Herceg said. “This particular plan, because we are planning for more density in the northeast, gives us a bit of an opportunity to put a little less of a burden on high density residential in our core and in our town center.”





