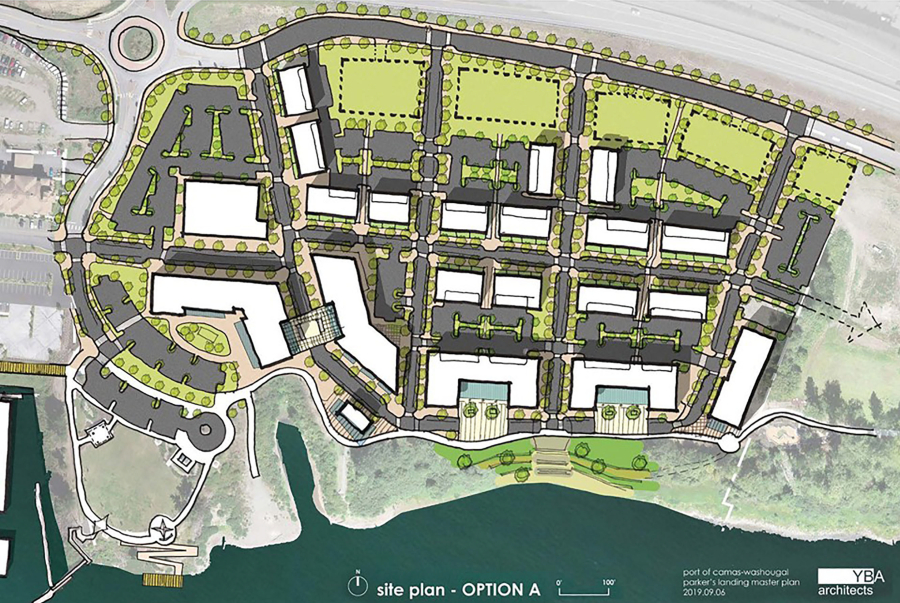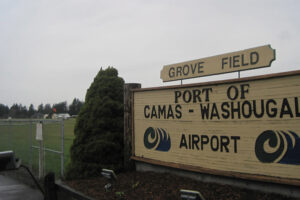For the past several months the Port of Camas-Washougal has been soliciting feedback from local residents about their preferences for the Port’s waterfront development.
For potential amenities, bars, brewpubs and eateries emerged as the most popular choices. That didn’t surprise Port chief executive officer David Ripp; in fact, he voted for those things as well.
“I like restaurants,” Ripp said. “I want to sit outside. Even if it’s just having a beer or a coffee or an appetizer, I want people to come down for the ambience. There are good restaurants all over, but we want to draw people here with what we call ‘destination purpose.’ That’s what really excites me about this development.”
A strong retail base, filled with eating and drinking spots, will be a part of The Waterfront at Parker’s Landing, which Port officials hope will be “a lively, walkable place with community gathering and character spaces, commercial, retail, mixed-use and residential uses,” according to the Port’s website.
At the Port commissioners’ Sept. 15 meeting, Matt Brown of YBA Architects, a Portland-based firm that is working on the project along with Portland-based RKm Development, presented three master-plan options, which were created with the help of the community’s feedback.


